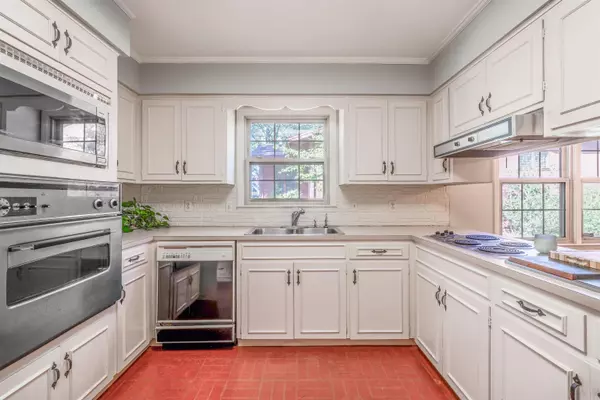41 Coachlight Drive Little Rock, AR 72227

UPDATED:
Key Details
Property Type Single Family Home
Sub Type Detached
Listing Status Active
Purchase Type For Sale
Square Footage 2,446 sqft
Price per Sqft $112
Subdivision Sturbridge
MLS Listing ID 25044044
Style Traditional
Bedrooms 3
Full Baths 2
Condo Fees $200
HOA Fees $200
Year Built 1969
Annual Tax Amount $2,052
Tax Year 2025
Lot Size 0.260 Acres
Acres 0.26
Property Sub-Type Detached
Property Description
Location
State AR
County Pulaski
Area Little Rock
Rooms
Other Rooms Den/Family Room, Game Room, Laundry
Dining Room Separate Dining Room, Eat-In Kitchen
Kitchen Built-In Stove, Microwave, Electric Range, Surface Range, Dishwasher, Disposal, Pantry, Ice Maker Connection
Interior
Interior Features Dry Bar, Washer Connection, Dryer Connection-Gas, Dryer Connection-Electric, Water Heater-Gas, Smoke Detector(s), Security System, Floored Attic, Walk-In Closet(s), Built-Ins, Ceiling Fan(s), Breakfast Bar
Heating Central Cool-Electric, Central Heat-Gas
Flooring Carpet, Vinyl
Fireplaces Type Woodburning-Site-Built, Gas Starter, Glass Doors
Equipment Built-In Stove, Microwave, Electric Range, Surface Range, Dishwasher, Disposal, Pantry, Ice Maker Connection
Exterior
Parking Features Carport, Parking Pads, Two Car
Utilities Available Sewer-Public, Water-Public, Elec-Municipal (+Entergy), Gas-Natural
Amenities Available Swimming Pool(s), Tennis Court(s), Playground, Mandatory Fee
Roof Type Architectural Shingle
Building
Lot Description Level
Story One Story
Foundation Slab
New Construction No
GET MORE INFORMATION





