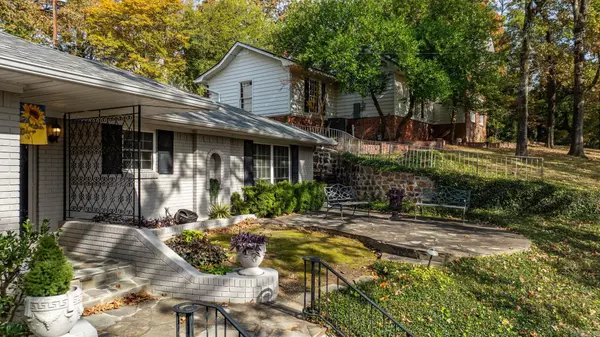9 Broadview Drive Little Rock, AR 72207

UPDATED:
Key Details
Property Type Single Family Home
Sub Type Detached
Listing Status Active
Purchase Type For Sale
Square Footage 2,618 sqft
Price per Sqft $213
Subdivision Broadview
MLS Listing ID 25046204
Style Traditional
Bedrooms 4
Full Baths 4
Year Built 1962
Annual Tax Amount $2,874
Tax Year 2025
Lot Size 0.350 Acres
Acres 0.35
Property Sub-Type Detached
Property Description
Location
State AR
County Pulaski
Area Little Rock
Rooms
Other Rooms Formal Living Room, Den/Family Room, Sun Room, Bonus Room, Basement
Basement Finished, Heated, Cooled
Dining Room Separate Dining Room, Eat-In Kitchen, Kitchen/Dining Combo, Breakfast Bar
Kitchen Built-In Stove, Microwave, Gas Range, Dishwasher, Disposal, Refrigerator-Stays
Interior
Interior Features Washer Connection, Dryer Connection-Gas, Dryer Connection-Electric, Water Heater-Gas, Window Treatments, Walk-In Closet(s), Ceiling Fan(s), Breakfast Bar, Kit Counter - Quartzite
Heating Central Cool-Electric, Central Heat-Gas
Flooring Wood, Tile, Natural Stone Tile
Fireplaces Type Woodburning-Site-Built, Gas Starter
Equipment Built-In Stove, Microwave, Gas Range, Dishwasher, Disposal, Refrigerator-Stays
Exterior
Exterior Feature Patio, Fully Fenced, Lawn Sprinkler
Parking Features Garage, Two Car
Utilities Available Sewer-Public, Water-Public, Elec-Municipal (+Entergy), Gas-Natural
Roof Type Architectural Shingle
Building
Lot Description Sloped
Story Other (see remarks)
Foundation Slab/Crawl Combination
New Construction No
Schools
Elementary Schools Forest Park
Middle Schools Pulaski Heights
High Schools Central
Others
Virtual Tour https://youtu.be/SSfNCtQY8SQ
GET MORE INFORMATION





