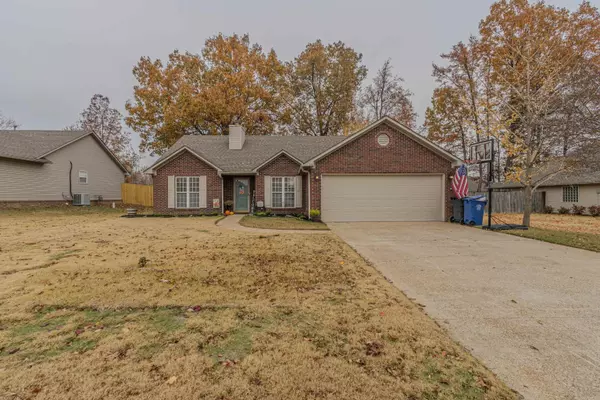336 Savannah Drive Jonesboro, AR 72404

UPDATED:
Key Details
Property Type Single Family Home
Sub Type Detached
Listing Status Under Contract
Purchase Type For Sale
Square Footage 1,572 sqft
Price per Sqft $146
Subdivision Woodland Heights
MLS Listing ID 25046290
Style Ranch
Bedrooms 3
Full Baths 2
Year Built 1998
Annual Tax Amount $1,563
Tax Year 2025
Lot Size 9,583 Sqft
Acres 0.22
Property Sub-Type Detached
Property Description
Location
State AR
County Craighead
Area Jonesboro M
Rooms
Other Rooms Sun Room
Dining Room Eat-In Kitchen
Kitchen Free-Standing Stove, Dishwasher, Disposal, Refrigerator-Stays
Interior
Heating Central Cool-Electric, Central Heat-Gas
Flooring Laminate, Natural Stone Tile
Fireplaces Type Gas Logs Present
Equipment Free-Standing Stove, Dishwasher, Disposal, Refrigerator-Stays
Exterior
Parking Features Garage
Utilities Available Water-Public
Roof Type Architectural Shingle
Building
Lot Description Level
Story One Story
Foundation Slab
New Construction No
Schools
Elementary Schools Fox Meadow
Middle Schools Nettleton
High Schools Nettleton
GET MORE INFORMATION





