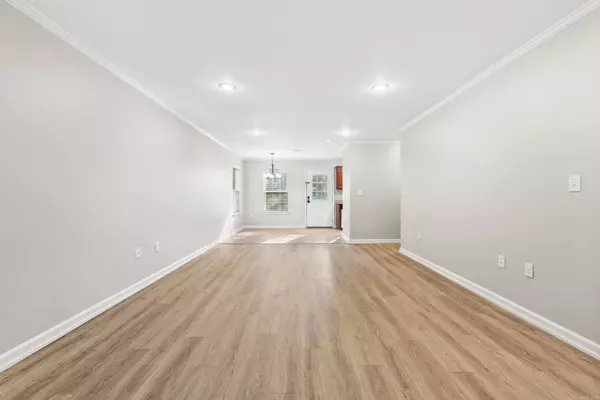116 Austin Lane Benton, AR 72015

UPDATED:
Key Details
Property Type Single Family Home
Sub Type Detached
Listing Status Active
Purchase Type For Sale
Square Footage 1,603 sqft
Price per Sqft $137
Subdivision Brady Meadows
MLS Listing ID 25046412
Style Traditional
Bedrooms 3
Full Baths 2
Year Built 2010
Annual Tax Amount $1,872
Tax Year 2024
Lot Size 4,356 Sqft
Acres 0.1
Property Sub-Type Detached
Property Description
Location
State AR
County Saline
Area Benton
Rooms
Other Rooms Formal Living Room, Laundry
Basement None
Dining Room Kitchen/Dining Combo
Kitchen Free-Standing Stove, Microwave, Electric Range, Dishwasher, Disposal, Refrigerator-Stays, Ice Maker Connection
Interior
Interior Features Washer Connection, Dryer Connection-Electric, Water Heater-Electric, Smoke Detector(s), Walk-In Closet(s), Ceiling Fan(s), Walk-in Shower, Wired for Highspeed Inter, Kit Counter- Granite Slab
Heating Central Cool-Electric, Central Heat-Electric
Flooring Carpet, Tile, Laminate
Fireplaces Type None
Equipment Free-Standing Stove, Microwave, Electric Range, Dishwasher, Disposal, Refrigerator-Stays, Ice Maker Connection
Exterior
Exterior Feature Deck, Porch
Parking Features Garage, Two Car, Auto Door Opener
Utilities Available Sewer-Public, Water-Public, Elec-Municipal (+Entergy), TV-Cable, TV-Antenna, TV-Satellite Dish, Telephone-Private, All Underground
Amenities Available No Fee
Roof Type Architectural Shingle
Building
Lot Description Sloped, In Subdivision, Down Slope
Story Two Story
Foundation Slab
New Construction No
GET MORE INFORMATION





