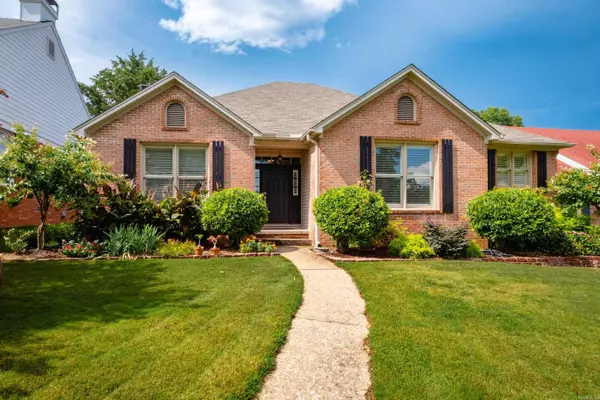For more information regarding the value of a property, please contact us for a free consultation.
14 Carrollton Court Little Rock, AR 72211
Want to know what your home might be worth? Contact us for a FREE valuation!

Our team is ready to help you sell your home for the highest possible price ASAP
Key Details
Sold Price $342,500
Property Type Single Family Home
Sub Type Detached
Listing Status Sold
Purchase Type For Sale
Square Footage 2,185 sqft
Price per Sqft $156
Subdivision Carrollton Addn
MLS Listing ID 25028030
Sold Date 09/30/25
Style Traditional
Bedrooms 3
Full Baths 2
Year Built 1989
Annual Tax Amount $3,306
Lot Size 7,405 Sqft
Acres 0.17
Property Sub-Type Detached
Property Description
Cozy & Charming One-Level Home in a Private Cul-de-Sac of Heart of West Little Rock! This beautifully updated 3-bedroom, 2-bath home offers a spacious open floor plan perfect for comfortable living and entertaining. Enjoy brand-new carpet in all three bedrooms, updated flooring throughout the main areas, fresh interior paint, and a stunning new kitchen featuring modern cabinets, granite countertops, and new stainless steel appliances. The home is enhanced with elegant wood shutters, electric blinds, and a new ceiling fan. Step outside to a fully fenced backyard oasis with fresh landscaping and a tranquil koi pond—perfect for relaxing or hosting guests. Located in a prime West Little Rock neighborhood close to shopping, dining, and top-rated schools. Roof 2019, water heater 2020, and furnace 2021. This move-in-ready gem won't last long!
Location
State AR
County Pulaski
Area Little Rock
Rooms
Other Rooms Formal Living Room, Laundry
Dining Room Separate Dining Room, Eat-In Kitchen, Breakfast Bar
Kitchen Built-In Stove, Microwave, Dishwasher, Disposal, Pantry
Interior
Interior Features Washer Connection, Dryer Connection-Electric, Water Heater-Gas, Walk-In Closet(s), Breakfast Bar
Heating Central Cool-Electric, Central Heat-Gas
Flooring Carpet, Tile, Luxury Vinyl
Fireplaces Type Woodburning-Prefab., Gas Starter
Equipment Built-In Stove, Microwave, Dishwasher, Disposal, Pantry
Exterior
Exterior Feature Deck, Fully Fenced
Parking Features Garage, Two Car, Rear Entry
Utilities Available Sewer-Public, Water-Public, Elec-Municipal (+Entergy), Gas-Natural
Roof Type Composition
Building
Lot Description Level, Cul-de-sac
Story One Story
Foundation Crawl Space
New Construction No
Read Less
Bought with Adkins & Associates Real Estate
GET MORE INFORMATION





